Arbors on Rustleaf - Apartment Living in San Antonio, TX
About
Welcome to Arbors on Rustleaf
150 Rustleaf Drive San Antonio, TX 78242P: 210-673-2001 TTY: 711
F: 210-673-8748
Office Hours
Monday through Friday: 8:30 AM to 5:30 PM. Saturday: 10:00 AM to 5:00 PM. Sunday: Closed.
Discover a sense of pride at Arbors on Rustleaf in San Antonio, Texas, your new home boasting with exceptional amenities. Dive into our shimmering swimming pool on hot summer days. Benefit from on-site management for professional needs. Schedule your personal tour today with our friendly staff.
Offering studio, one, two, and three bedroom floorplans, you're sure to find the right fit for your lifestyle. Each apartment is a spacious duplex-style ground-floor home. Create gourmet meals for your loved ones in your all-electric kitchen. You'll love the faux-wood flooring!
Arbors on Rustleaf apartments in San Antonio, Texas, welcomes you home. We are in an excellent location across from Lackland Air Force Base. With close proximity to shopping and dining, there is a wide array of exciting things to do. With easy access to the VIA Bus route, getting where you need to go is easy and convenient. Check out the Neighborhood page and discover what surrounds this amazing community!
Specials
🎇Special! SPECIAL!! Special!🎇
Valid 2025-06-30 to 2025-07-15
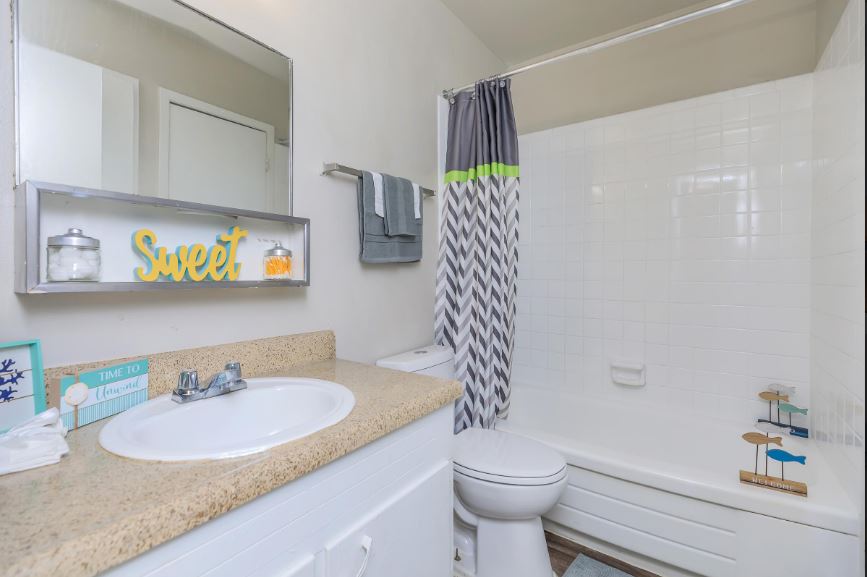
📣Newly Reduced Rates Starting at.... Studios $650, 1Bed $775, 2Bed $950 💥$99 Total Move In💥 🥁AND🥁 💥$125 Monthly Discount💥
*must move in July 15th
Floor Plans
0 Bedroom Floor Plan
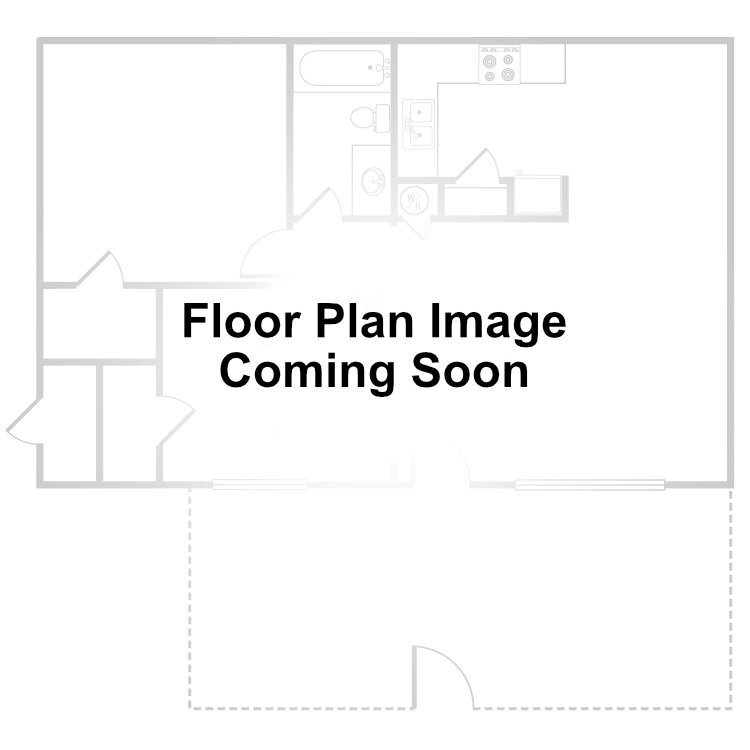
EFF1
Details
- Beds: Studio
- Baths: 1
- Square Feet: 359
- Rent: $635
- Deposit: Call for details.
Floor Plan Amenities
- All-electric Kitchen
- Cable Ready
- Ceiling Fans
- Faux Wood Floors
- Large Bedrooms
- Mini Blinds
- Open Space Parking
- Window A/C Units
* In Select Apartment Homes
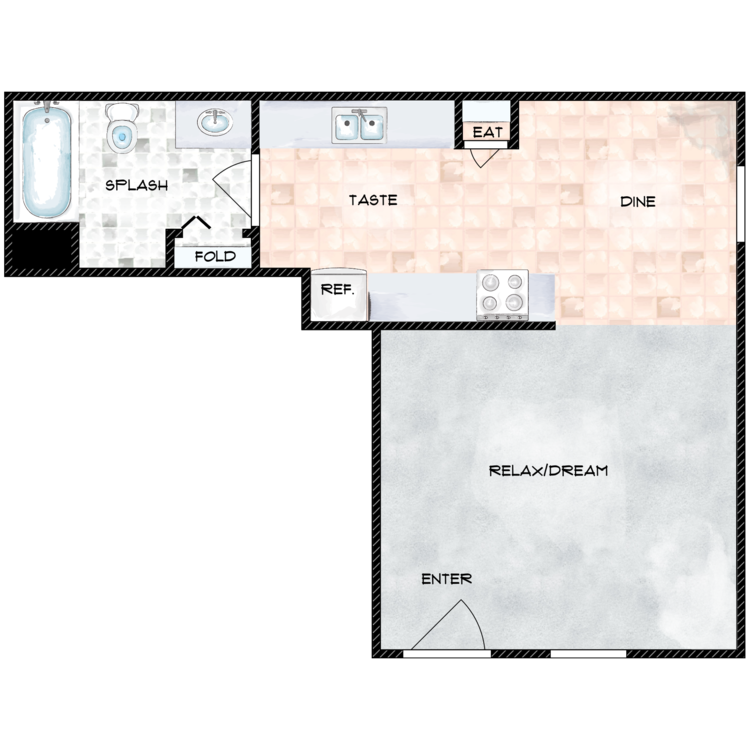
EFF2
Details
- Beds: Studio
- Baths: 1
- Square Feet: 446
- Rent: $650
- Deposit: Call for details.
Floor Plan Amenities
- All-electric Kitchen
- Cable Ready
- Ceiling Fans
- Faux Wood Floors
- Large Bedrooms
- Mini Blinds
- Open Space Parking
- Window A/C Units
* In Select Apartment Homes
1 Bedroom Floor Plan
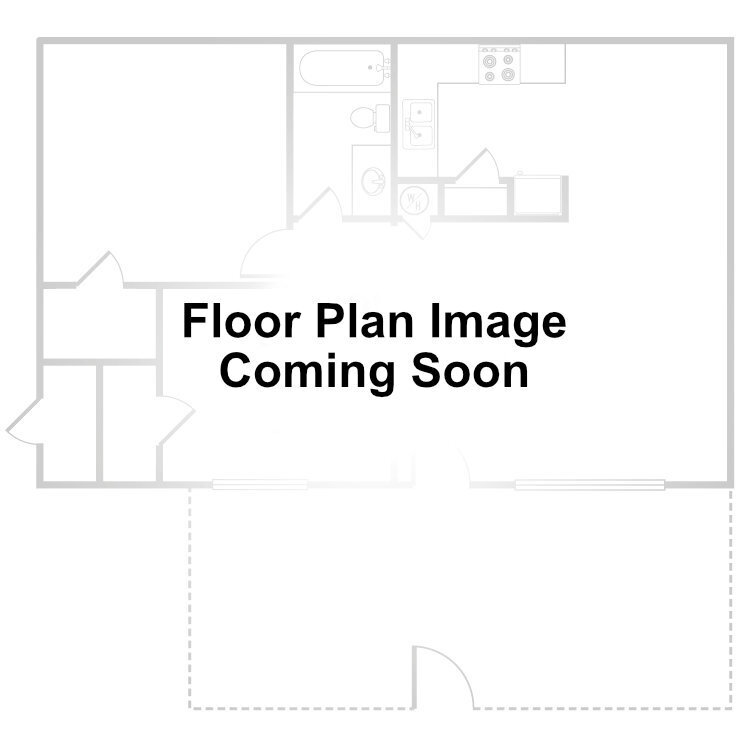
A1
Details
- Beds: 1 Bedroom
- Baths: 1
- Square Feet: 597
- Rent: $775
- Deposit: Call for details.
Floor Plan Amenities
- All-electric Kitchen
- Cable Ready
- Ceiling Fans
- Faux Wood Floors
- Large Bedrooms
- Mini Blinds
- Open Space Parking
- Window A/C Units
* In Select Apartment Homes
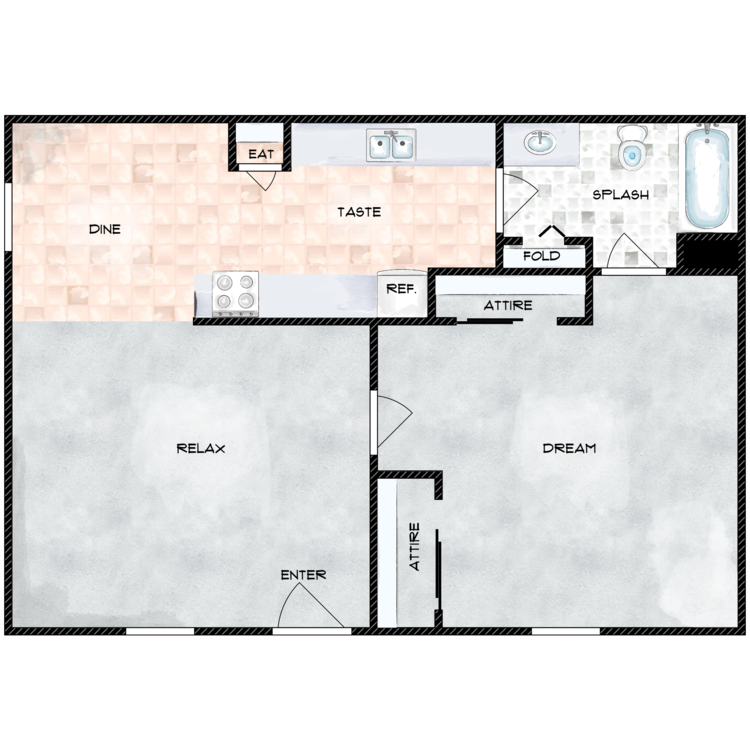
A2
Details
- Beds: 1 Bedroom
- Baths: 1
- Square Feet: 729
- Rent: $820
- Deposit: Call for details.
Floor Plan Amenities
- All-electric Kitchen
- Cable Ready
- Ceiling Fans
- Faux Wood Floors
- Large Bedrooms
- Mini Blinds
- Open Space Parking
- Window A/C Units
* In Select Apartment Homes
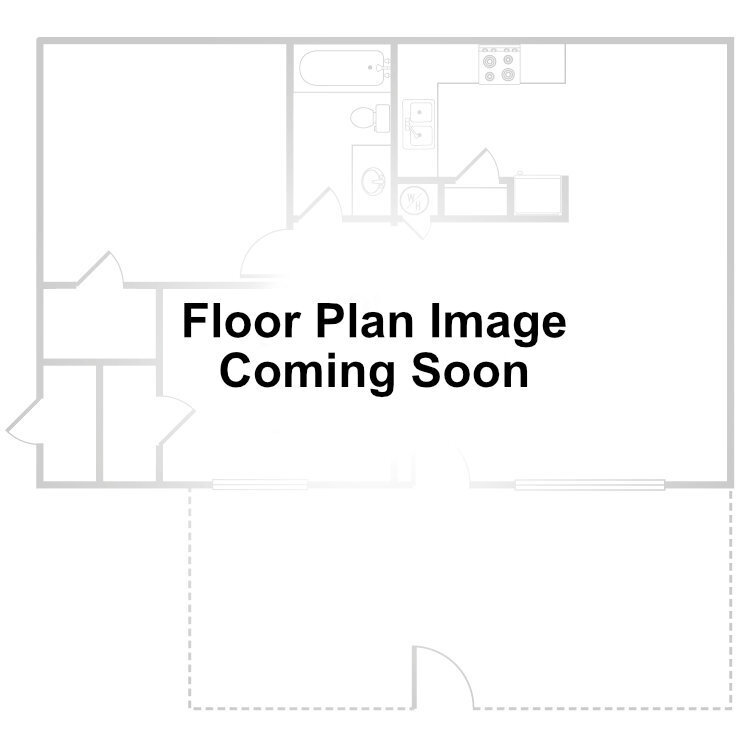
A3
Details
- Beds: 1 Bedroom
- Baths: 1
- Square Feet: 761
- Rent: Call for details.
- Deposit: Call for details.
Floor Plan Amenities
- All-electric Kitchen
- Cable Ready
- Ceiling Fans
- Faux Wood Floors
- Large Bedrooms
- Mini Blinds
- Open Space Parking
- Window A/C Units
* In Select Apartment Homes
2 Bedroom Floor Plan
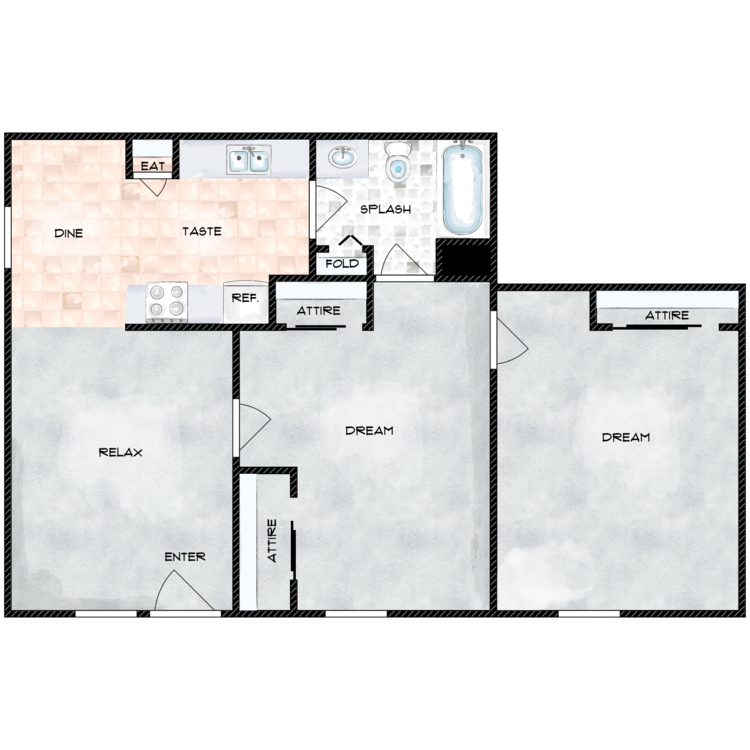
B1
Details
- Beds: 2 Bedrooms
- Baths: 1
- Square Feet: 834
- Rent: $950
- Deposit: Call for details.
Floor Plan Amenities
- All-electric Kitchen
- Cable Ready
- Ceiling Fans
- Faux Wood Floors
- Large Bedrooms
- Mini Blinds
- Open Space Parking
- Window A/C Units
* In Select Apartment Homes
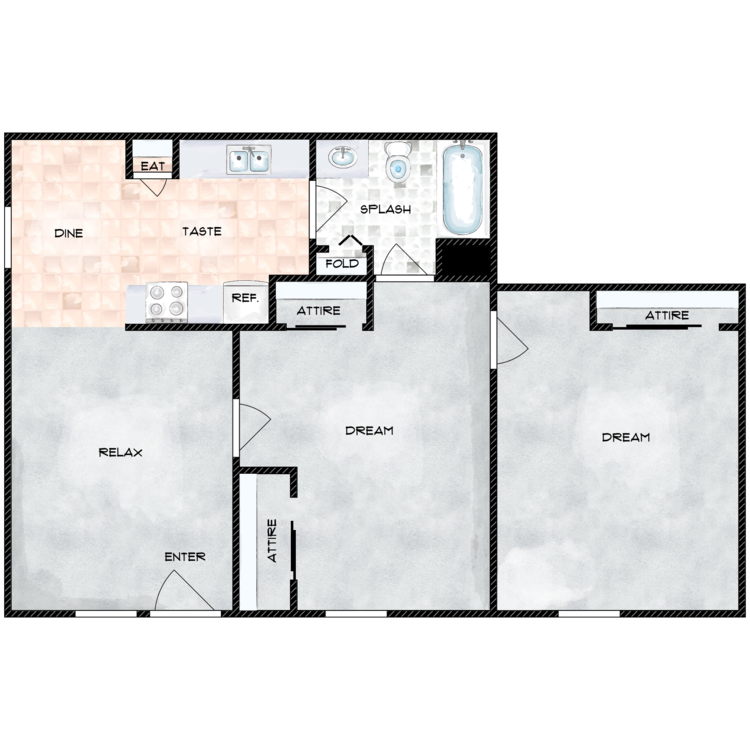
B2
Details
- Beds: 2 Bedrooms
- Baths: 1
- Square Feet: 1011
- Rent: $1030
- Deposit: Call for details.
Floor Plan Amenities
- All-electric Kitchen
- Cable Ready
- Ceiling Fans
- Faux Wood Floors
- Large Bedrooms
- Mini Blinds
- Open Space Parking
- Window A/C Units
* In Select Apartment Homes
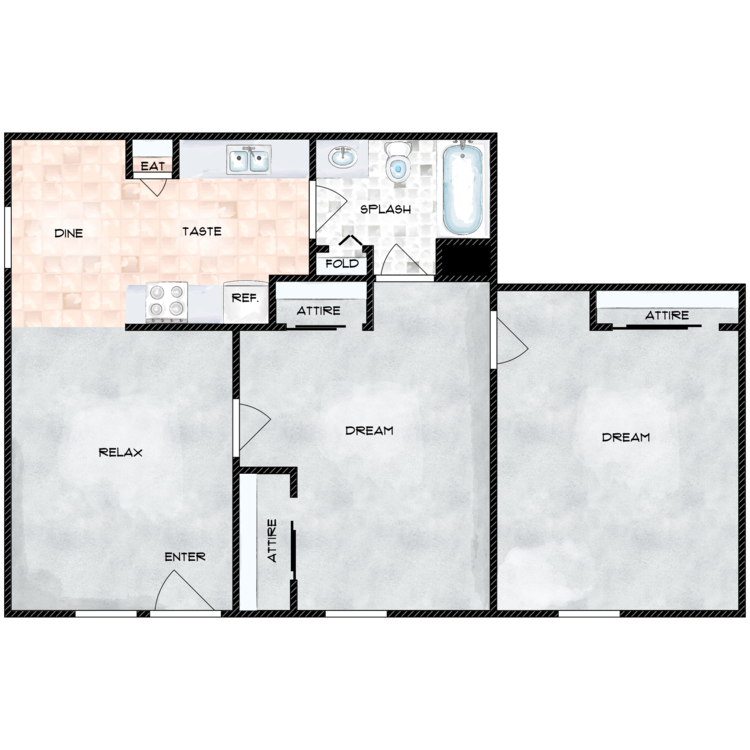
B3
Details
- Beds: 2 Bedrooms
- Baths: 1
- Square Feet: 1175
- Rent: Call for details.
- Deposit: Call for details.
Floor Plan Amenities
- All-electric Kitchen
- Cable Ready
- Ceiling Fans
- Faux Wood Floors
- Large Bedrooms
- Mini Blinds
- Open Space Parking
- Window A/C Units
* In Select Apartment Homes
3 Bedroom Floor Plan
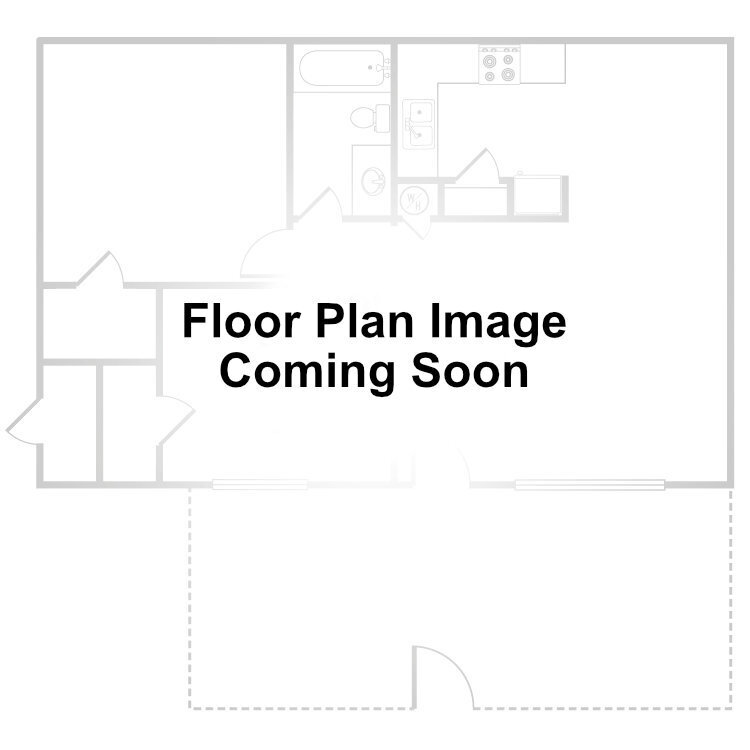
C1
Details
- Beds: 3 Bedrooms
- Baths: 2
- Square Feet: 1437
- Rent: Call for details.
- Deposit: Call for details.
Floor Plan Amenities
- All-electric Kitchen
- Cable Ready
- Ceiling Fans
- Faux Wood Floors
- Large Bedrooms
- Mini Blinds
- Open Space Parking
- Window A/C Units
* In Select Apartment Homes
Show Unit Location
Select a floor plan or bedroom count to view those units on the overhead view on the site map. If you need assistance finding a unit in a specific location please call us at 210-673-2001 TTY: 711.

Amenities
Explore what your community has to offer
What Distinguishes Us
- 24-Hour Emergency Maintenance
- Apartment Courtyard
- Bark Park
- Beautiful Landscaping
- Duplex-styled Homes
- Easy Access To Freeways
- Limited Business Center
- On VIA Bus Route
- One Story Community
- Pet Friendly Community
- Picnic Area
- Planned Community Social Activities
- Professionally Managed
- Section 8 Vouchers Accepted
- Shimmering Swimming Pool
- Two Laundry Facilities
Distinctive Home Highlights
- All-electric Kitchen
- Cable Ready
- Ceiling Fans
- Faux Wood Floors
- Large Bedrooms
- Mini Blinds
- Open Space Parking
- Window A/C Units
Pet Policy
Enjoy the convenience of pet waste stations. After taking your furry friends for a walk, don't forget to stop in for Yappy Hour and get a treat from our leasing center. Pets Welcome Upon Interview and Approval. No breed or weight restrictions. Limit of 2 pets per home. $300 Non-refundable fee per pet and a $200 deposit per pet. PAWmenities: Bark Park Free Treats Pet Waste Stations Yappy Hours
Photos
Your Surroundings
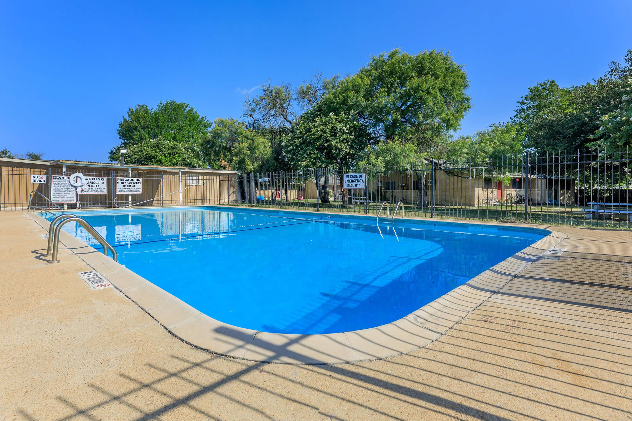
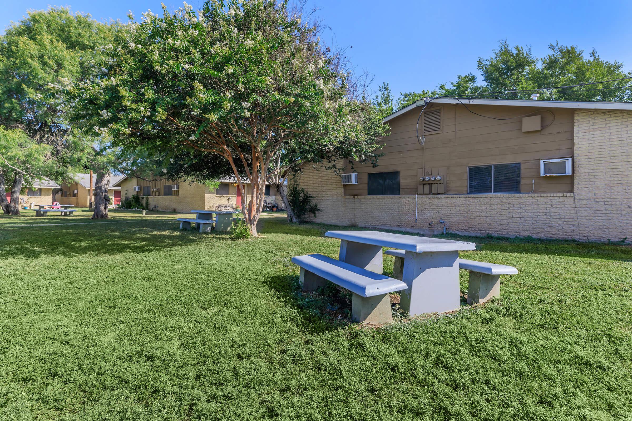
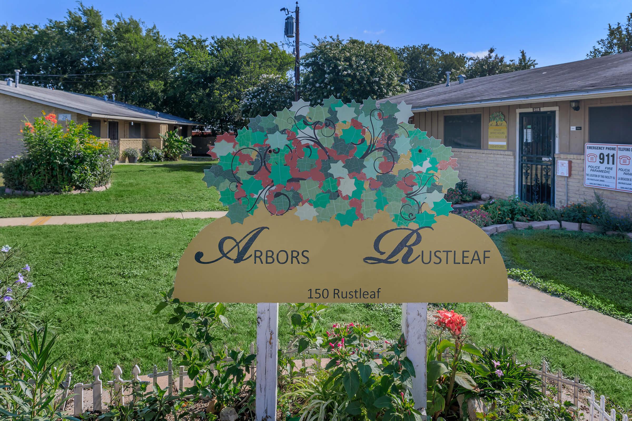
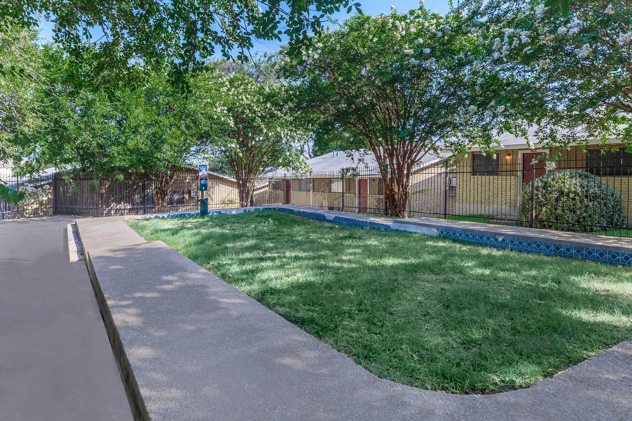
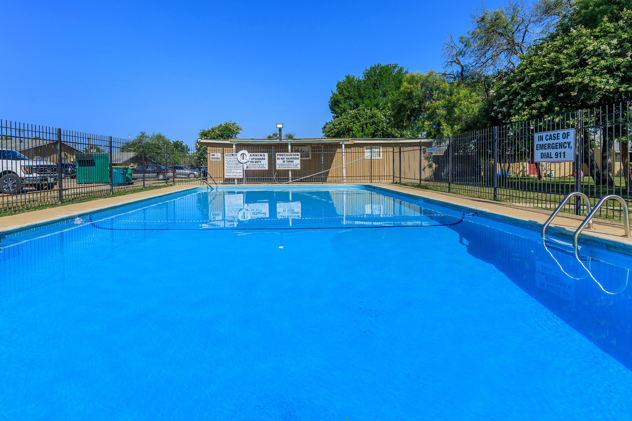
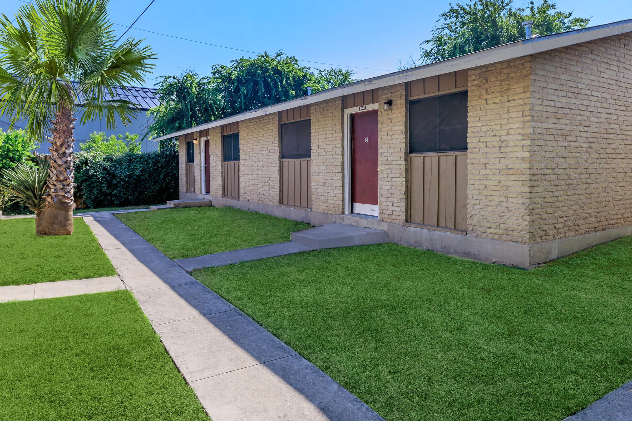
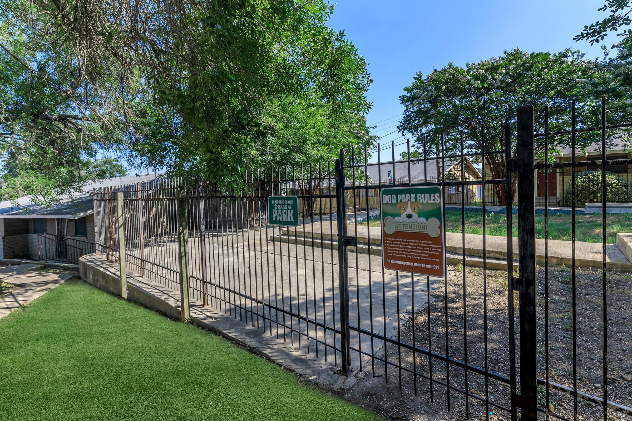
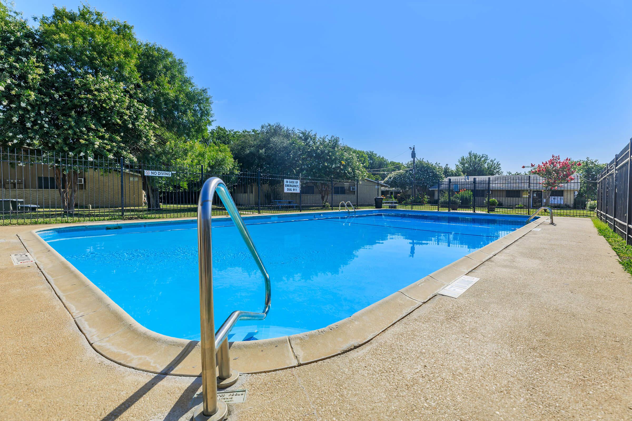
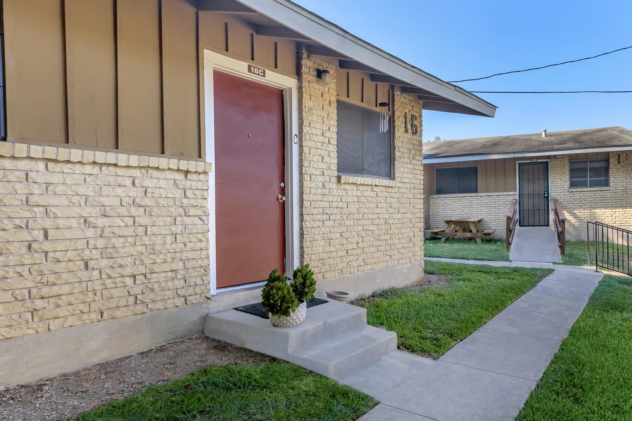
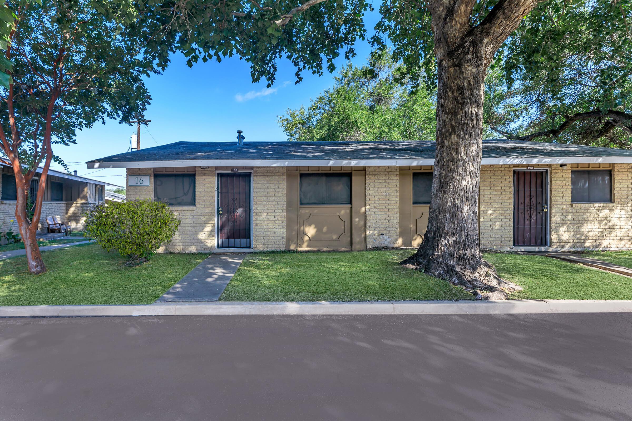
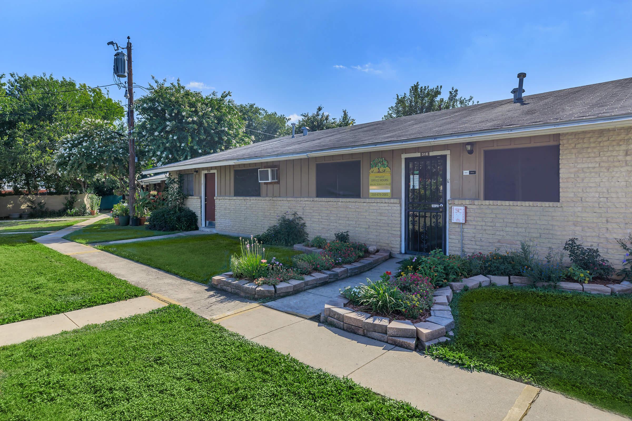
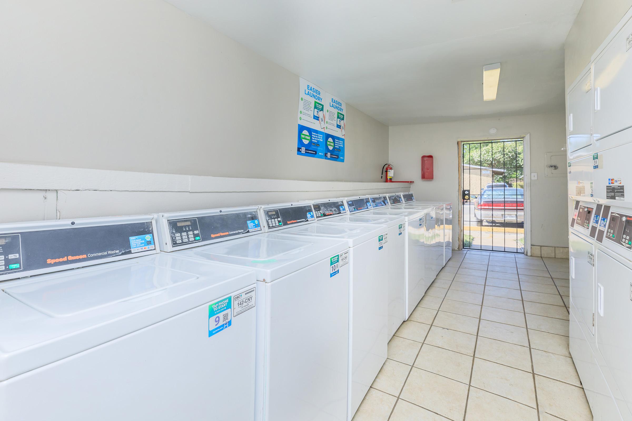
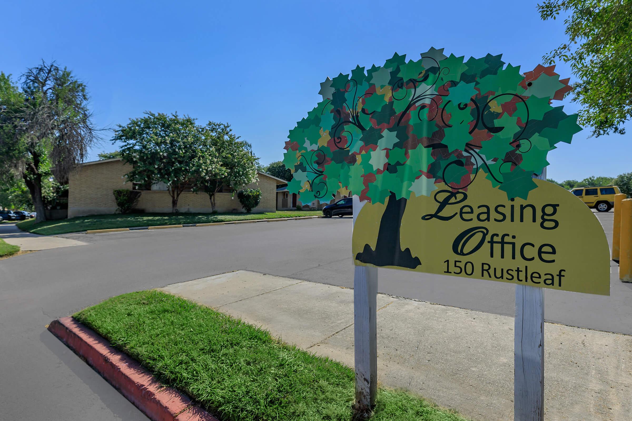
Inside Your Home










Neighborhood
Points of Interest
Arbors on Rustleaf
Located 150 Rustleaf Drive San Antonio, TX 78242Bank
Bar/Lounge
Cinema
Delivery
Elementary School
Emergency Numbers
Employers
Entertainment
Fire Dept.
Fitness Center
Grocery Store
High School
Hospital
Middle School
Military Base
Park
Post Office
Preschool
Rec Center
Restaurant
Salons
School
Shopping
Shopping Center
University
Contact Us
Come in
and say hi
150 Rustleaf Drive
San Antonio,
TX
78242
Phone Number:
210-673-2001
TTY: 711
Fax: 210-673-8748
Office Hours
Monday through Friday: 8:30 AM to 5:30 PM. Saturday: 10:00 AM to 5:00 PM. Sunday: Closed.